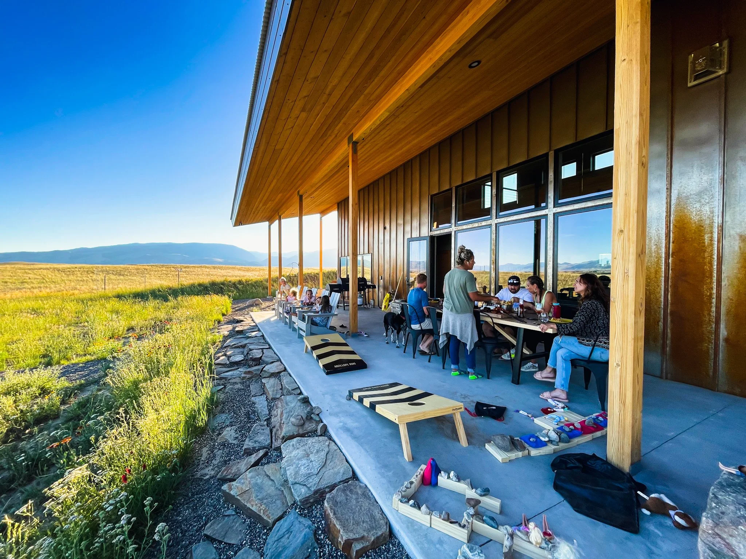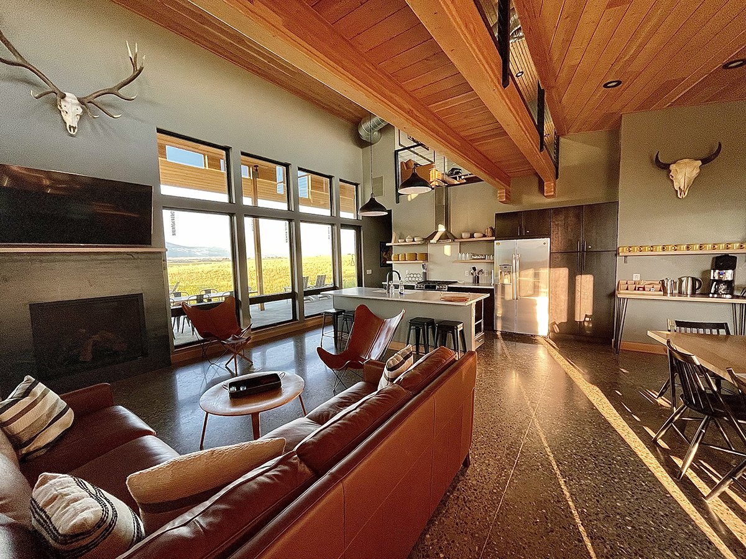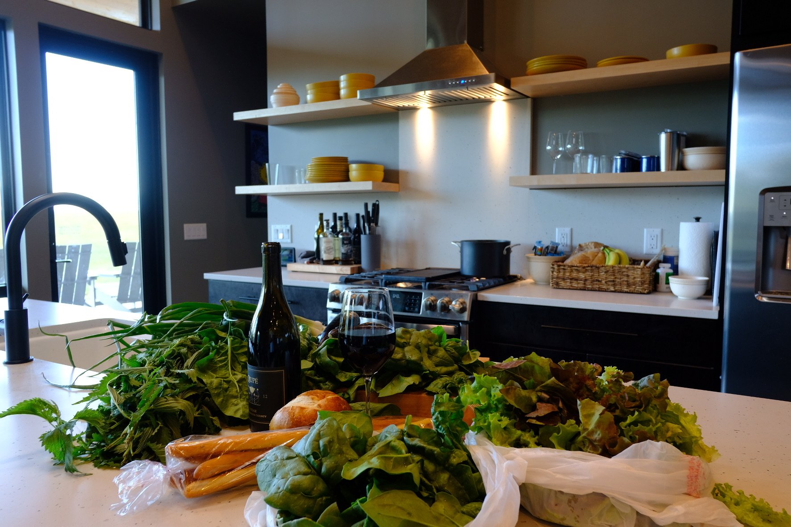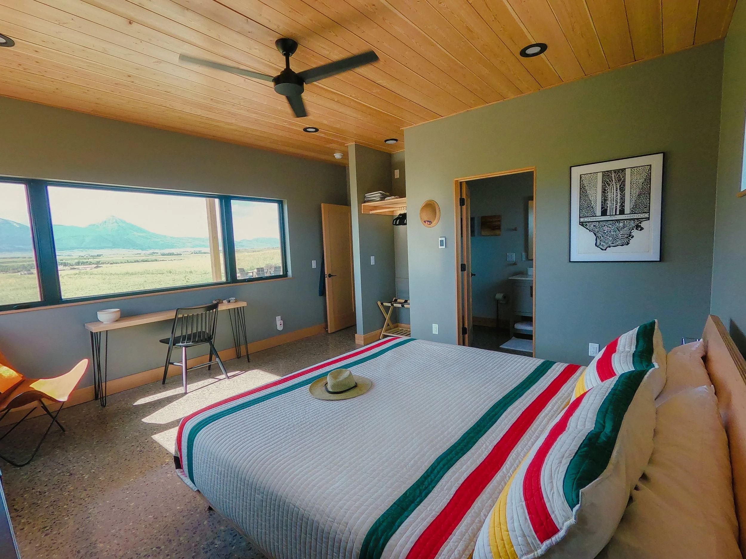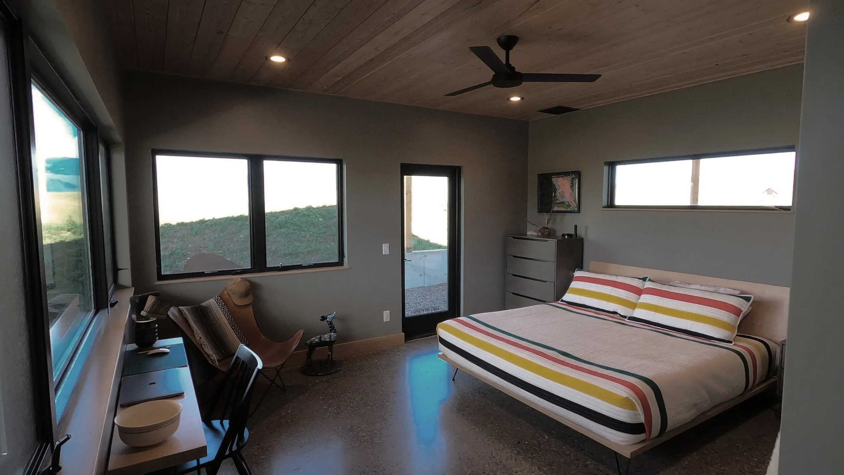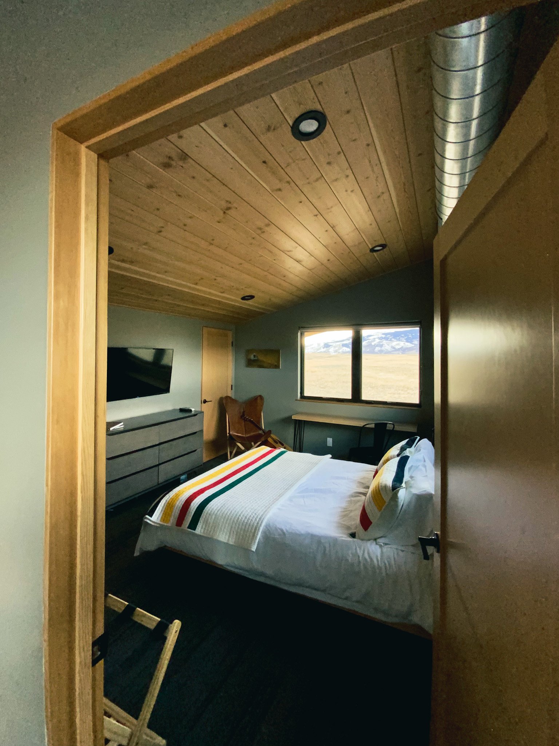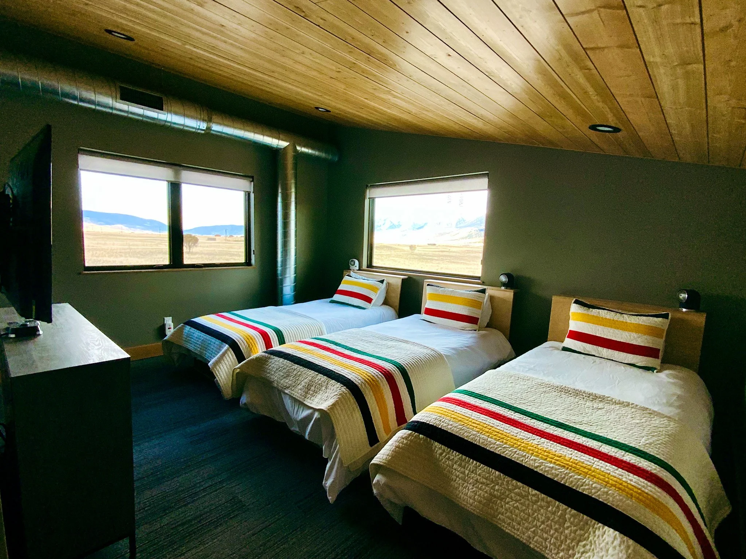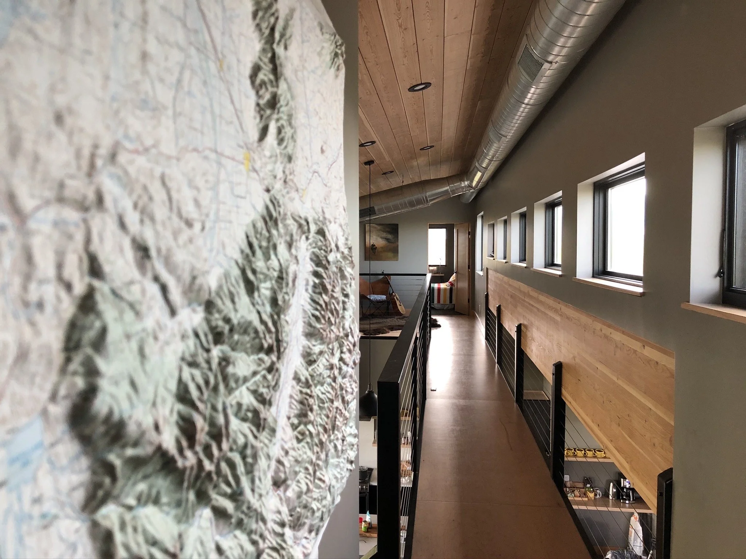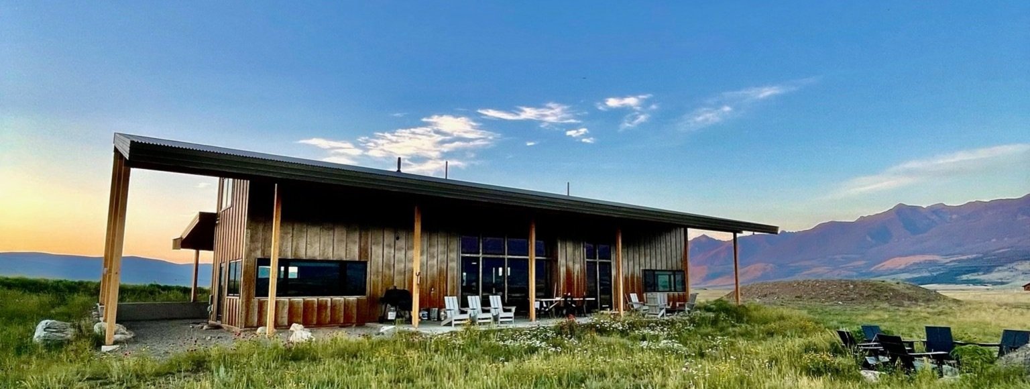
The Long House
The Long House at at glance…
-
Downstairs is a westside suite with en suite bath, eastside suite with en suite bath. Upstairs is a sleeping loft with three twin beds and a shared full bath, and a cross the bridge is a queen bedroom with sitting room and daybed.
-
A great room with a great view- 12’ tall windows with a view to Emigrant Peak and Yellowstone National Park beyond.
-
A gas fireplace in the great room, a gas fire pit on the huge covered porch, and a wood fire pit in the landscape.
-
A huge covered porch with a table for ten, a gas fire pit, a multi-fuel grill and plenty of seating.
The Long House Plan
A signature feature of the Long House is the huge roof. The roof has been carefully designed with passive solar principles to allow the natural sunlight and warmth to reach to the back wall of the Great Room in winter but provide deep shade to the house and terrace all summer. The north overhang provides a large carport with space for two vehicles. The southern overhang of the roof fully shelters a 750 square foot terrace, complete with Adirondack chairs, a table for ten, dual-fuel grill and a gas fire pit. You can sit on the lodge-like south terrace around the gas fire pit in the rain and snow, remain warm and dry, and enjoy a beverage as you take in the view to the south towards Yellowstone.
The Loft
The Long House is designed for family. The loft has a private West Loft Bedroom with a queen bed. Just outside the bedroom is the West Loft Overlook perfect for reading, games or playing the guitar. The East Sleeping Loft is set up with three twin beds, each with a space for boots in the end of the beds. A small overlook in the east side keeps the kids connected to the Great Room. The East and West sides share a full bathroom at the top of the stairs. And a signature piece of the house, the bridge, spanning the entire length of the Great Room, directly connects the east and west sides of the loft.
The Build
We were fortunate to collaborate with Weimer Construction LLC out of Livingston, MT for our build.

