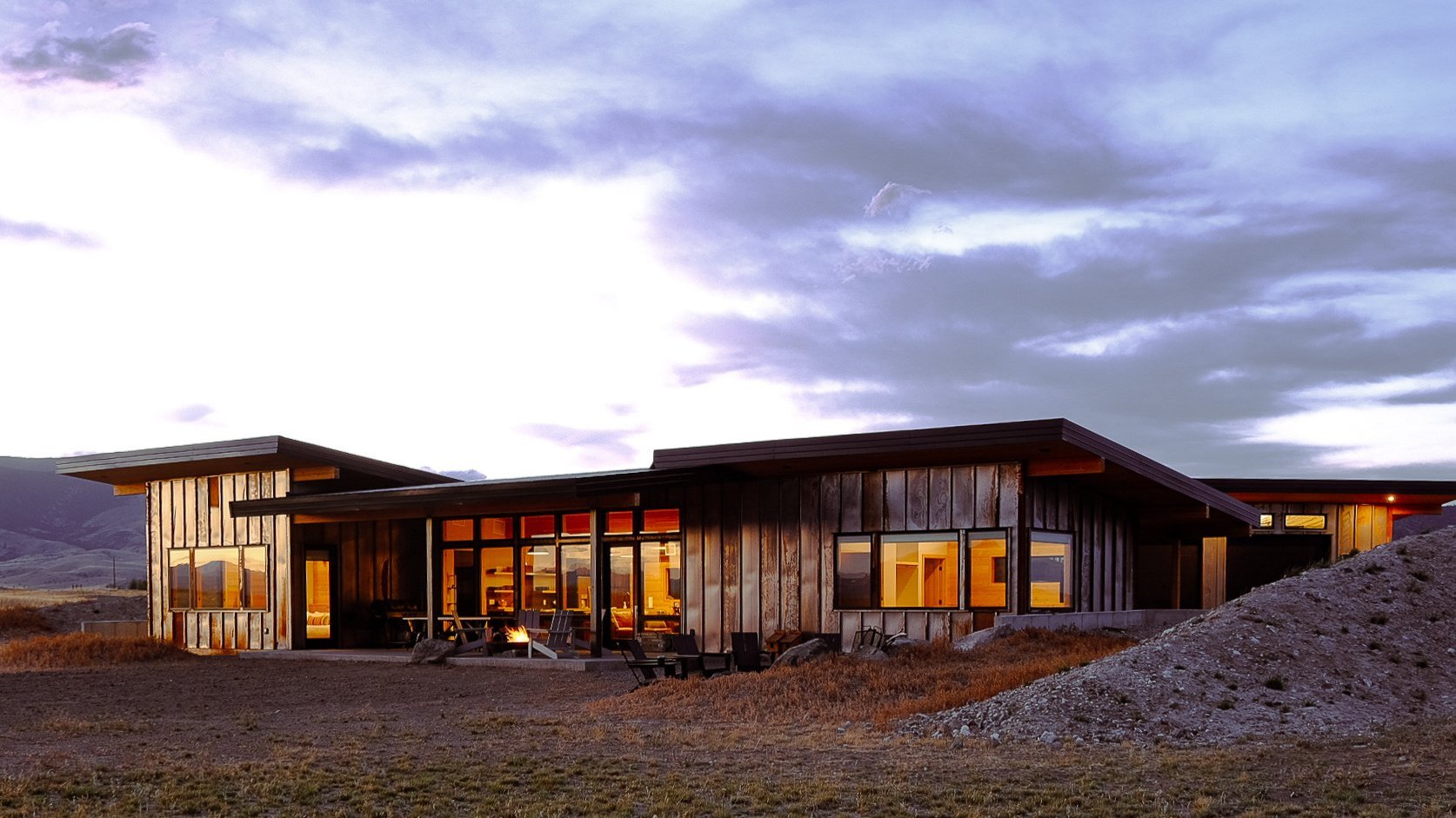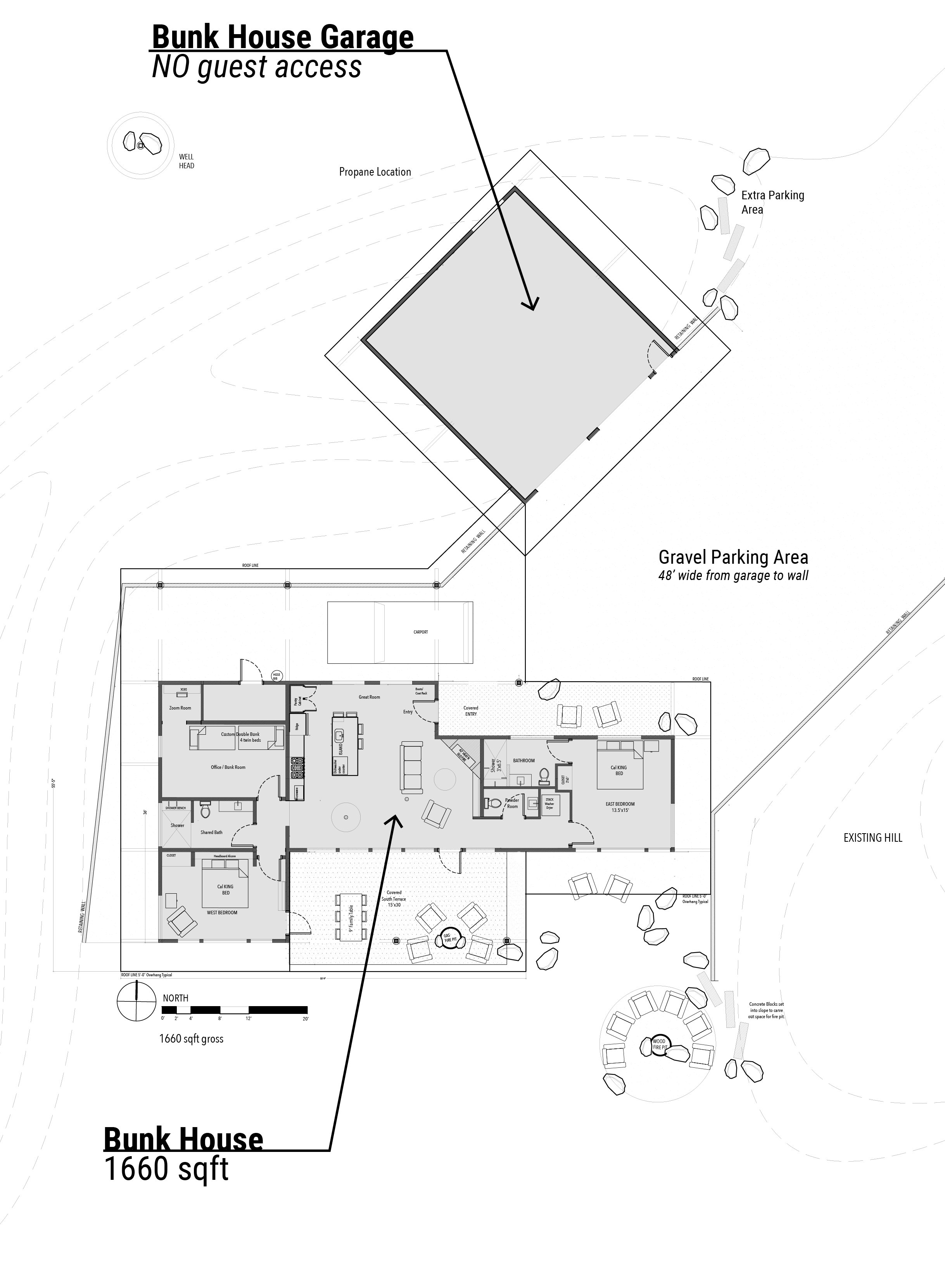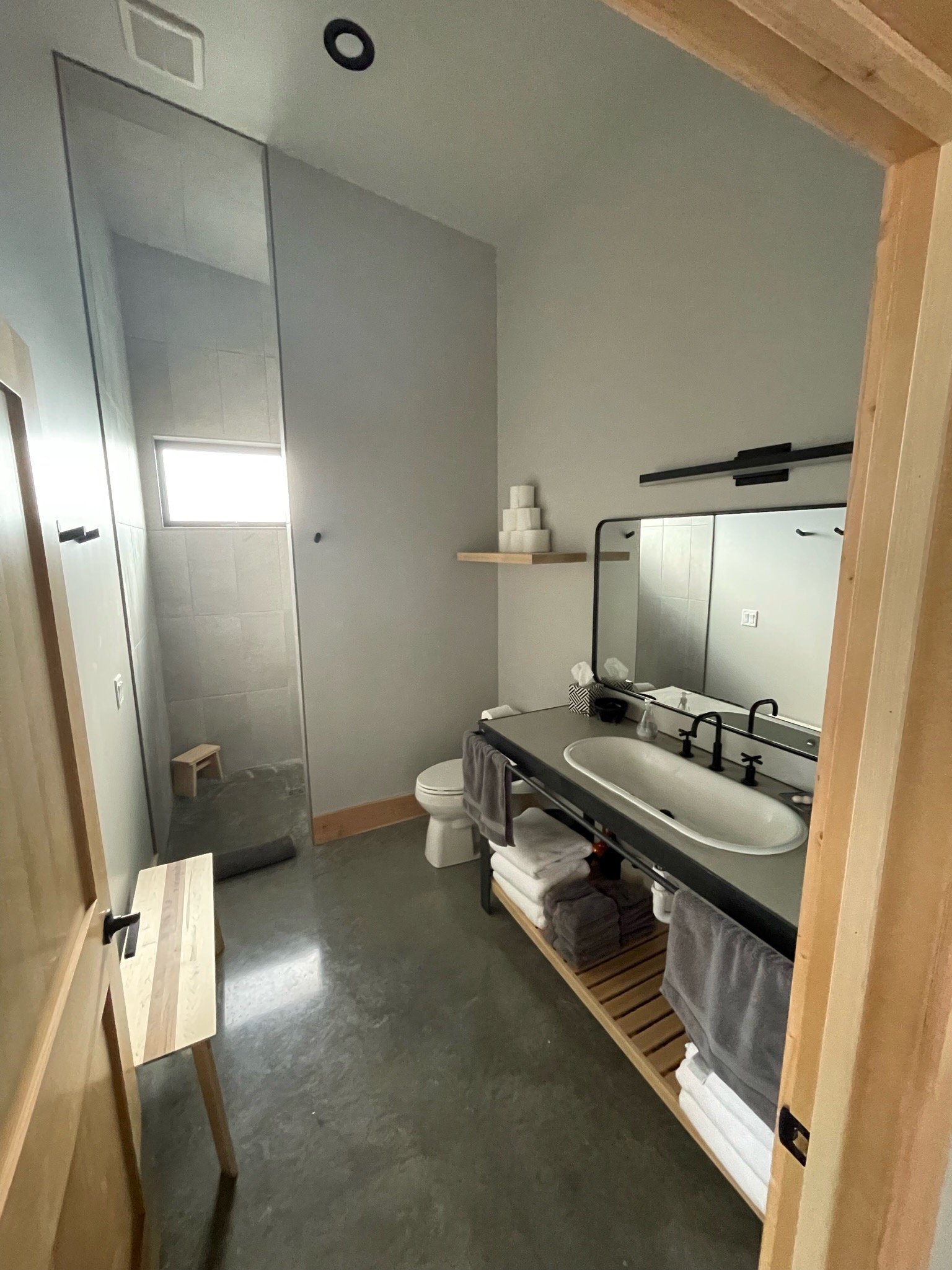
The Bunk House
The Bunk House
1660 Sqft, sleeps 8 and has incredible outdoor space.
The Bunk House Plan
The Bunk House is 1660 sqft with an east wing and a west wind on either side of an incredible family room and open concept kitchen. The East wing has a large bedroom with a Cal King bed and en-suite bathroom. The West side has a large bedroom with a Cal King, a large shared bathroom and a super fun bunk room with four twin beds.
The East Side
The east side of the Bunk House is designed for privacy, even in a full house. Down a short hallway, the east bedroom has a en-suite bathroom with walk-in rain shower.
The West Side Bathroom
The west side shared bathroom has space for everyone. A very large walk-in shower with rain head, large vanity and lots of towel hooks!
The Bunk Room
The namesake room fo the house, the Bunk Room is an awesome room for family or a group of friends. Comfortable beds, large wall-mounted tv and set up for fun.
The Porch
The coverd porch is an amazing place to spend time outside with family. There is a table for 10, overhead electric heaters, a gas fire pit and lounge chairs for everyone.
The Build
We were fortunate to collaborate with Weimer Construction LLC out of Livingston, MT for our build.







